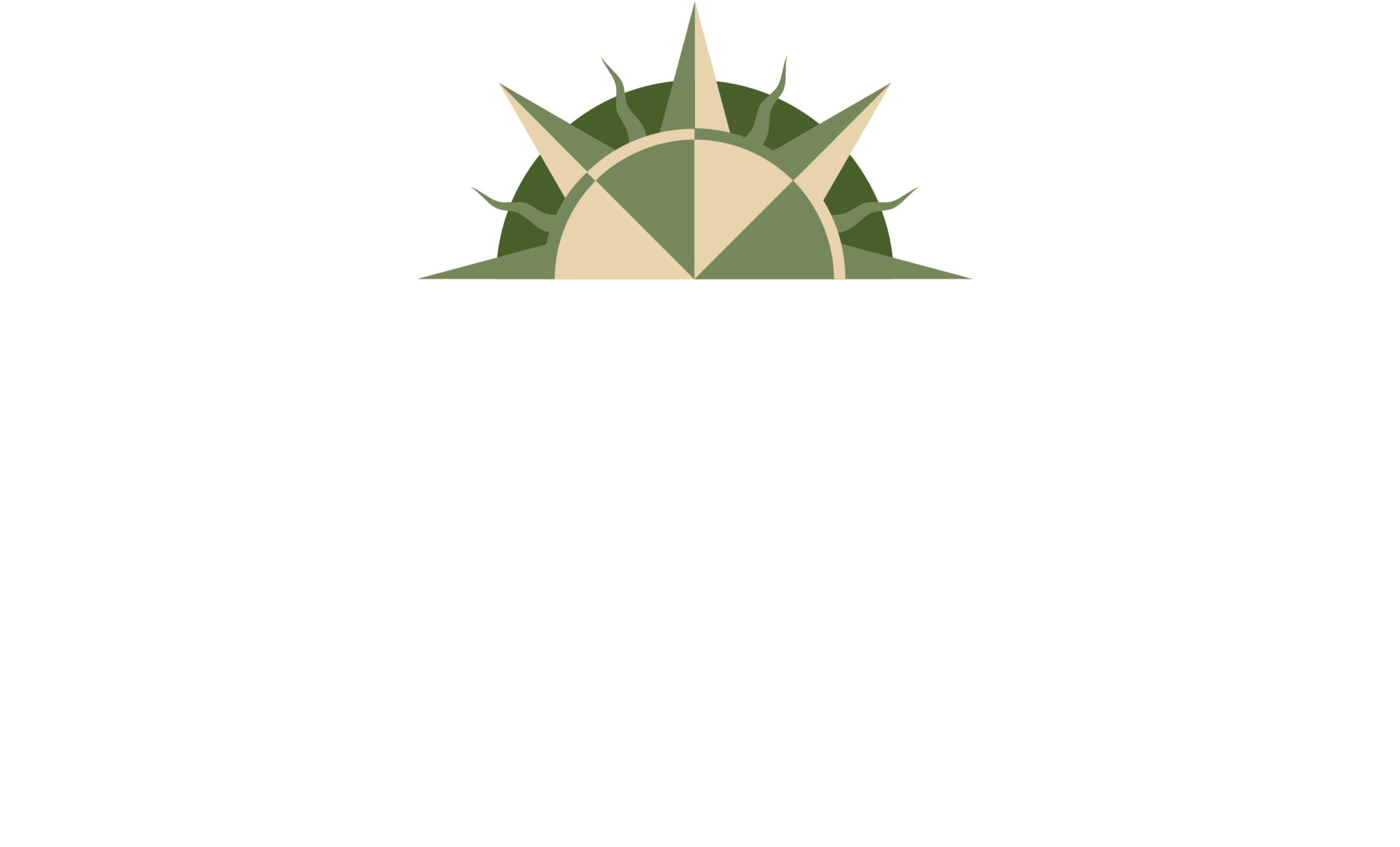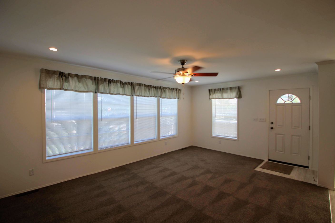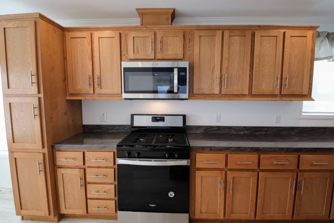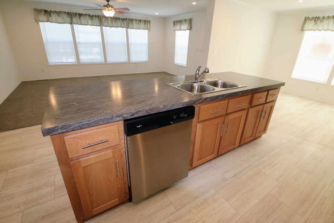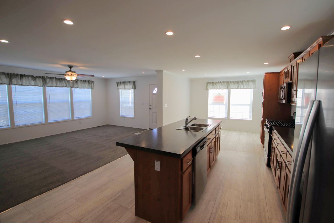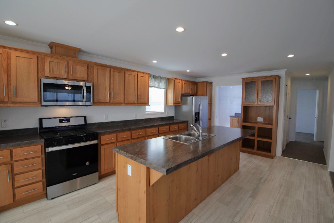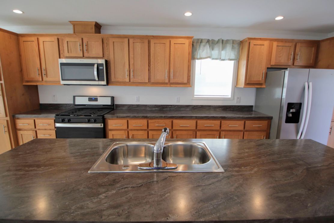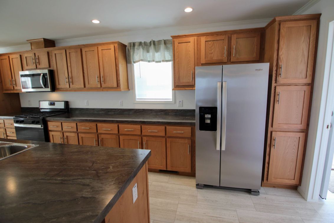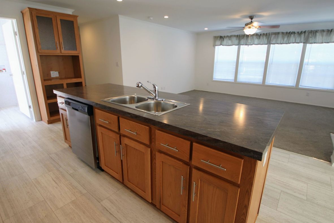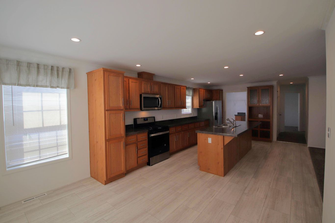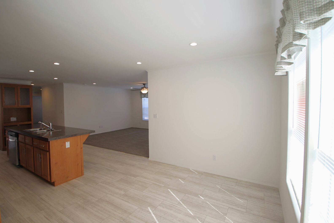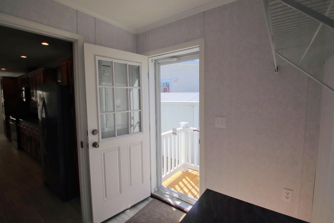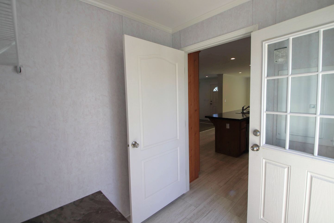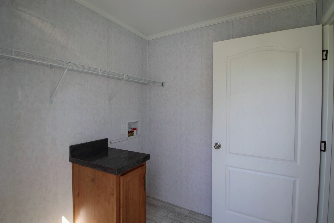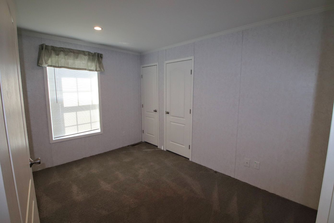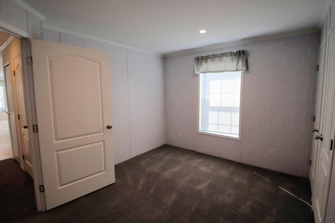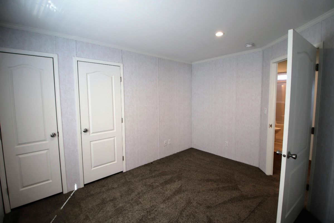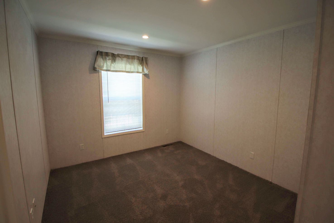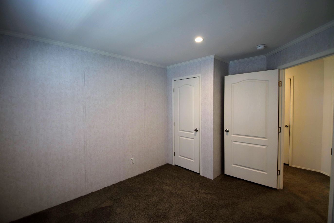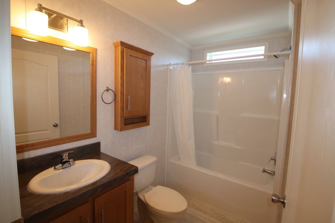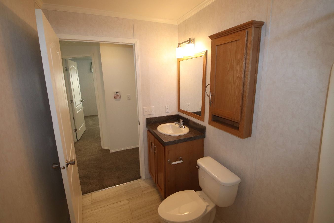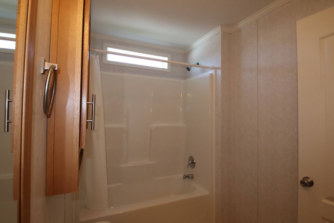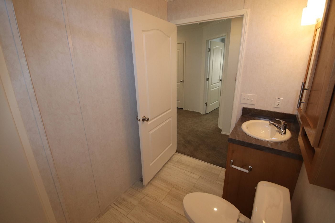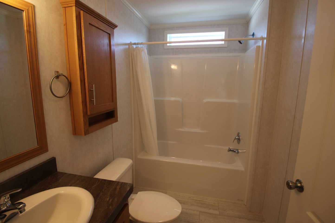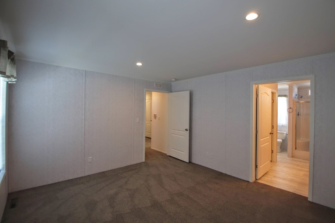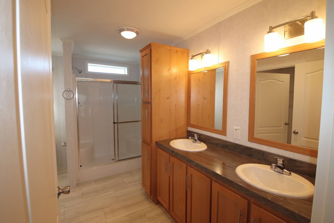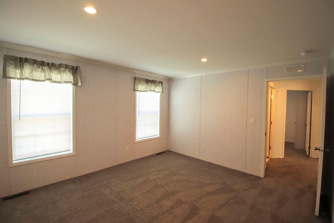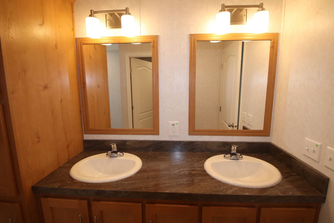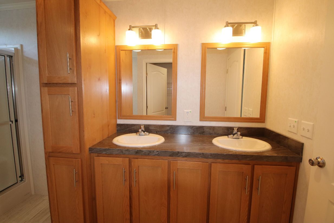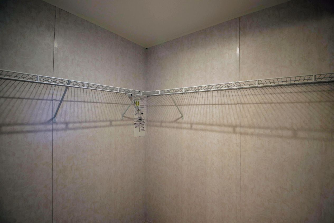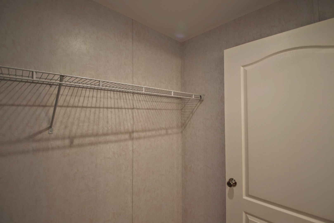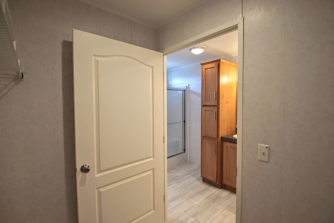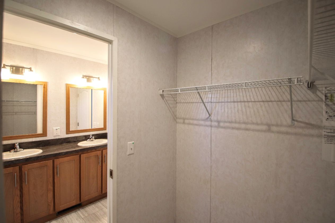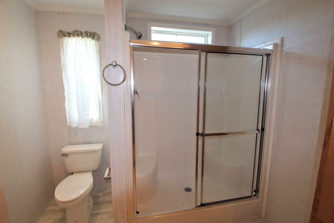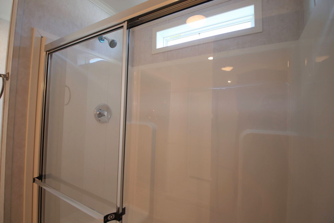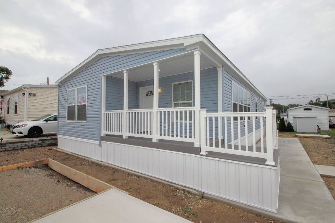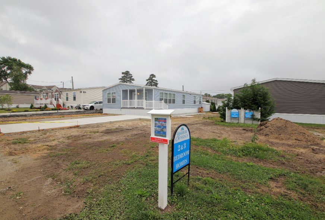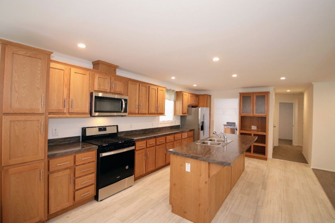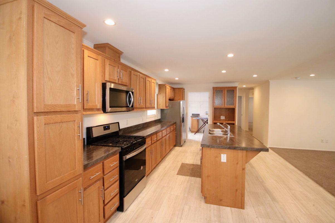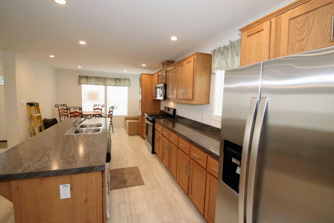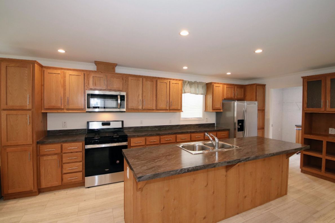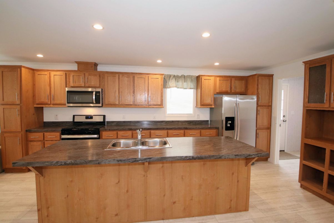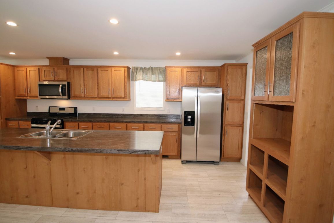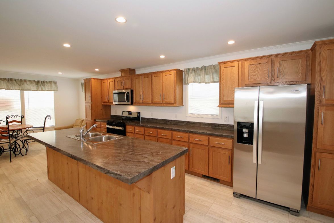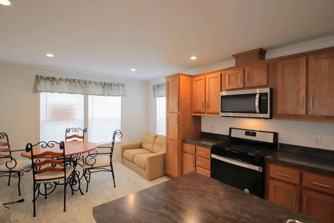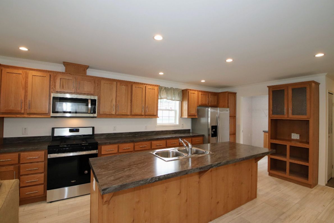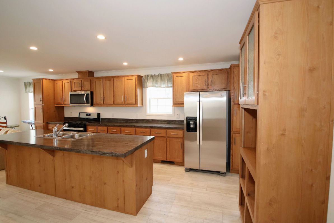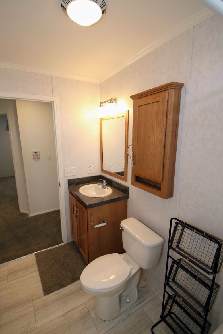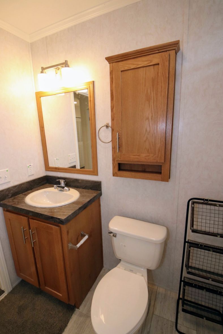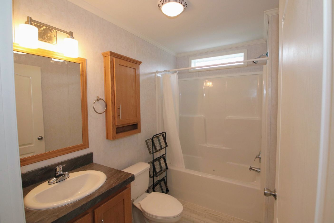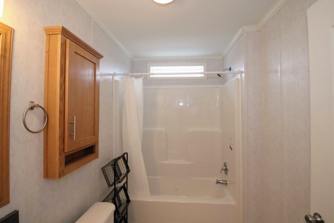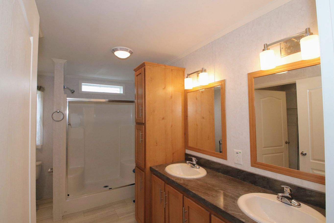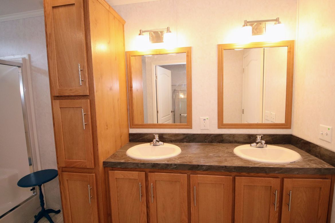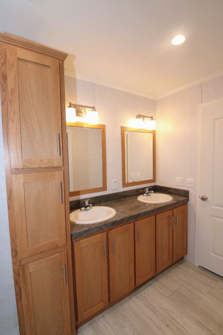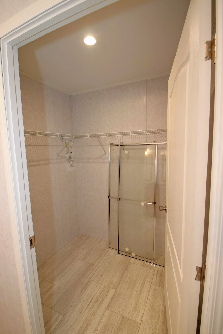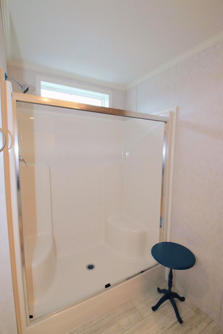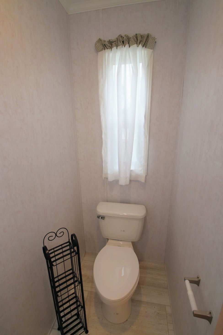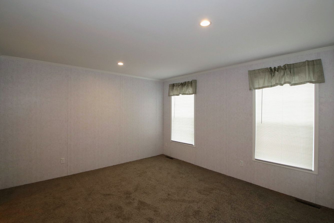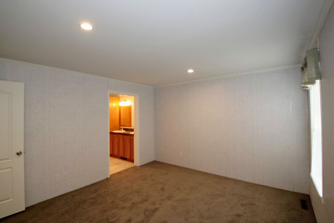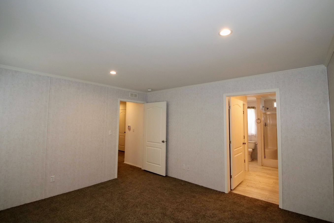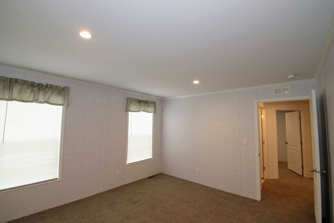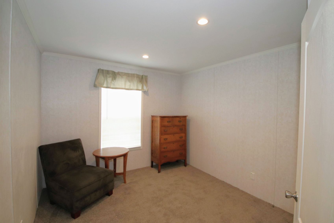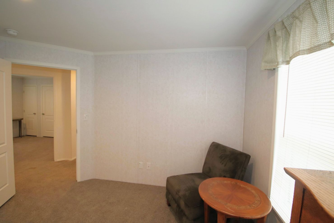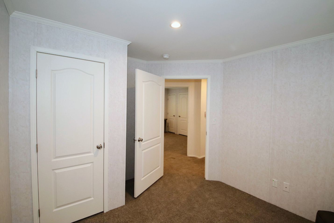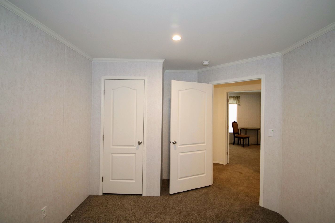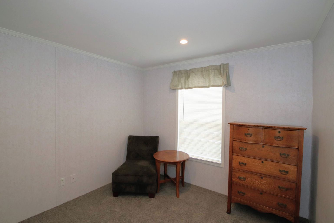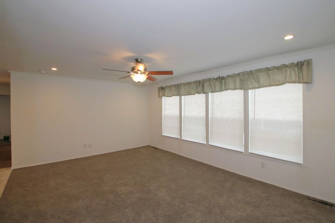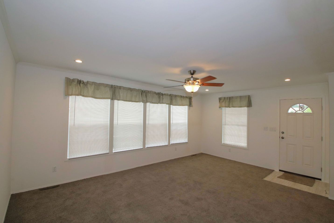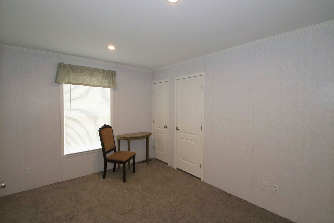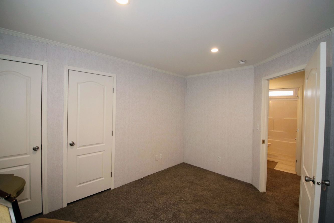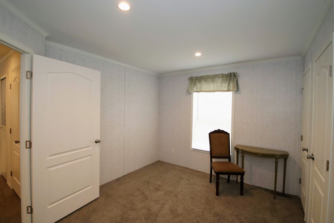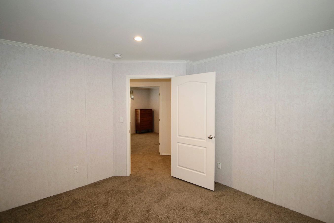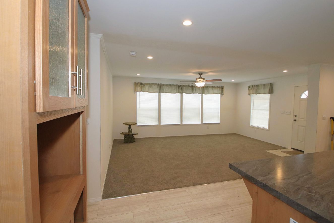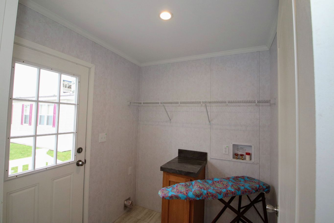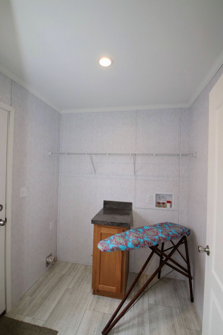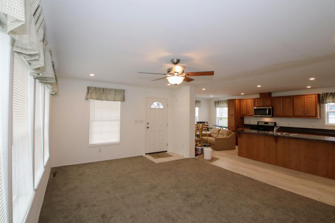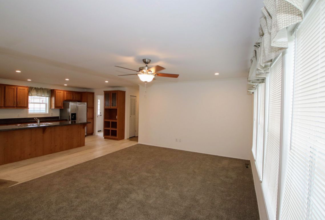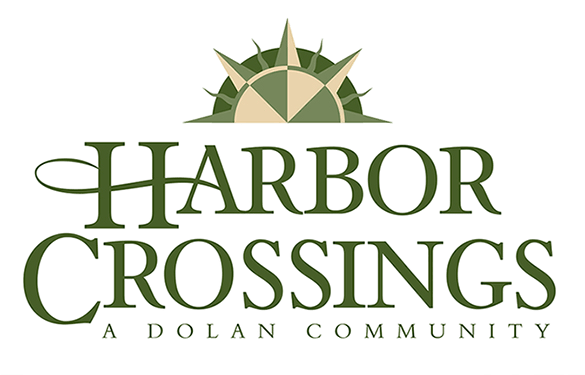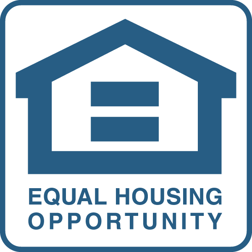SOLD
6713 Old Egg Harbor Rd
Egg Harbor Twp, NJ 08234
SOLD - Lovely Three Bedroom Manufactured Home!
New 3 Bedroom 2 Bath 1568 sq ft Manufactured Home located at 6713 Old Egg Harbor Rd, Egg Harbor Twp, NJ 08234 In Harbor Crossings Manufactured Land Lease Community
$142,000
Due to Covid shortages of supplies, items and descriptions are subject to change based on manufacturer's availability. Prices are subject to change without notice. Final price is determined at time of signing Purchase Agreement.
Location: 6713 Old Egg Harbor Rd in Harbor Crossings Manufactured Home Community
Address: 6713 Old Egg Harbor Rd, Egg Harbor Twp., NJ 08234
Manufacturer: Redman Homes
Type: New Construction Manufactured (HUD)
Bedrooms: 3
Baths: 2
Square Footage: 1568
Price: $135,000
Size: 56 x 28
Year: 2021
Availability: Under Construction
Home Features:
Siding: Blue
Shutters: Dark Blue
Cabinet: Canoe Birch
Countertop: Bronzite
Flooring: Vinyl White Cashmere 9570
Appliances: Stainless Steel
Additional Features:
- Front Porch with composite grey decking & white vinyl railings
- Drywall in Kitchen, Dining, Living & Hallway
- Upgraded insulation in walls, floors & ceiling
- Programmable Thermostat
- Whirlpool appliance package: Gas Range, Dishwasher, 22' cu ft Refrigerator & microwave over range
- Canoe Birch Wood door kitchen cabinets with adjustable shelves in kitchen, laundry & bathrooms
- Bronzite Laminate countertop with crescent edging with 4 inch backsplash
- Stainless steel 8” deep double bowl sink with single lever faucet
- Kitchen island with sink and electric outlet
- Two porcelain sinks in master bath; one porcelain sink in hall bath
- 40 Gal gas hot water heater
- Central Heating and Cooling system with 56k BTU furnace, Vents are perimeter based
- Pewter Tweed Carpeting in Living, Bedrooms, & Hallway
- 9570 White Cashmere Vinyl flooring in kitchen, dining, utility room & bathrooms
- Plasterworks Vinyl on gypsum board wall covering in bedrooms, closets, laundry room & bathrooms
- Blue Exterior Vinyl siding color
- Dark Blue Shutter Color
- Low E thermal Windows
- 100 AMP electric panel
- LED recessed lighting throughout home
- Ceiling fan with light in living room
- Shades & Valances
- Wire shelving in laundry and closets
- 4 Cable TV Jacks, one in each bedroom & one in the living room
- One piece 60" tub in hall bath
- One piece 60" shower with glass sliding door in master bedroom bath
- 8' wide concrete patio
- Concrete foundation system with 6" slab & 24" dia piers at 8' on center.
- Heat tape and insulation on the water line.
- Back wood steps with white vinyl down rails
- Seamless gutters & downspouts
- Andersen glass storm doors at front & rear doors
- Full vinyl skirting with top & bottom trim
- Landscaping
- 8' by 6' Metal Shed
- 1 year manufacturer's warranty
- Year 2-7 extended warranty, $50 deductible per warranty claim
- 30 day cosmetic warranty
Services
There is a monthly lot fee that includes Water, Sewer, Taxes, and Street Snow Plowing.
