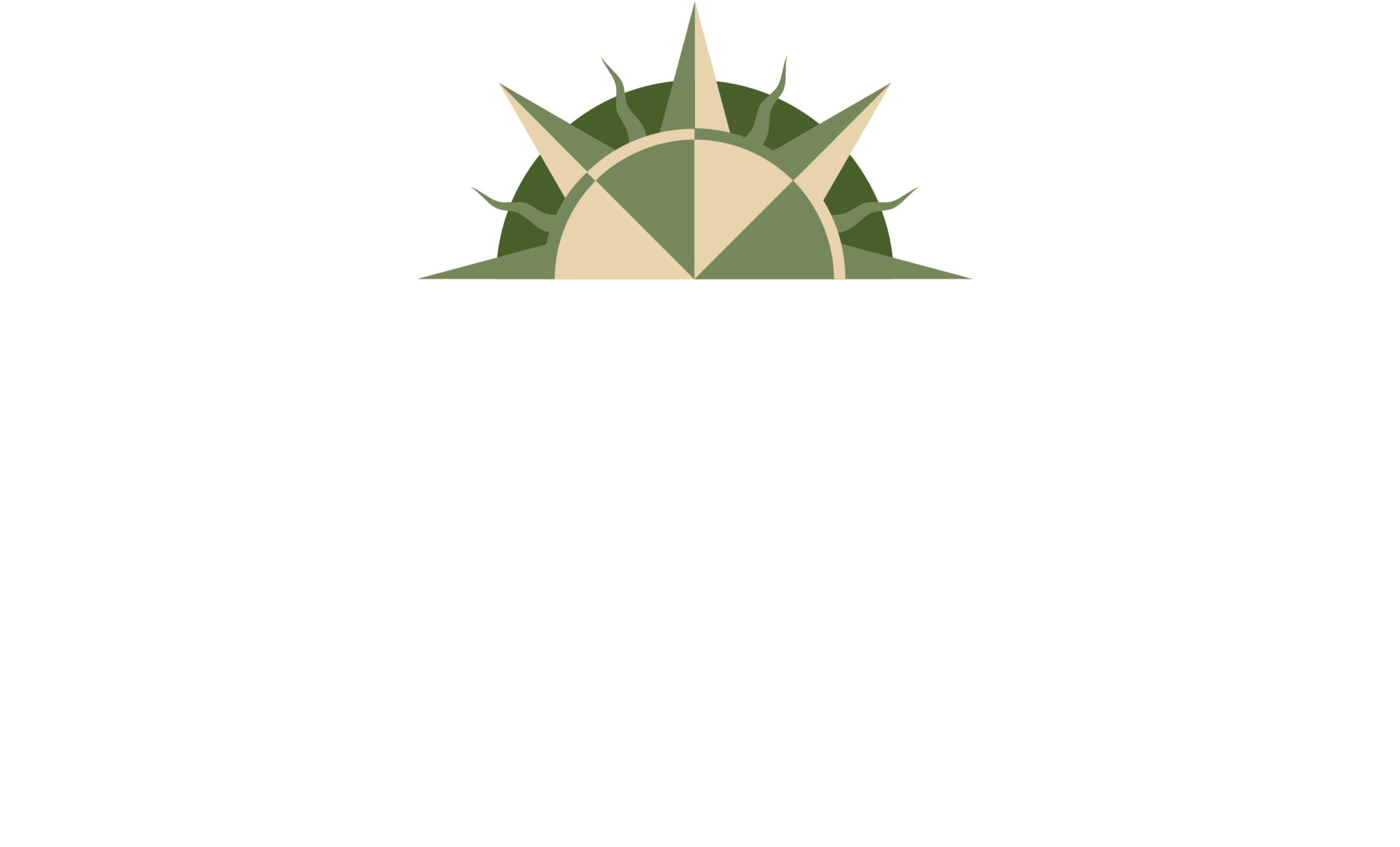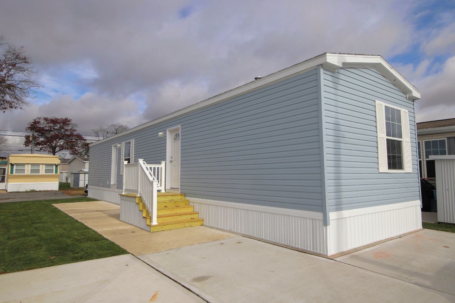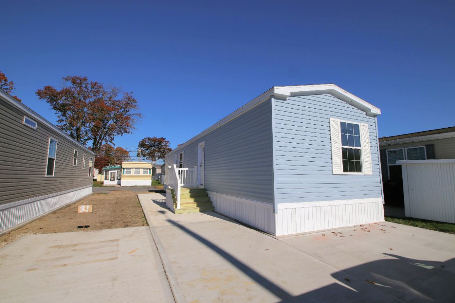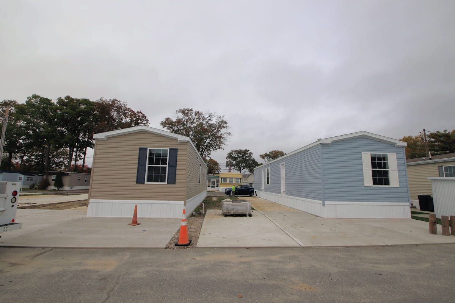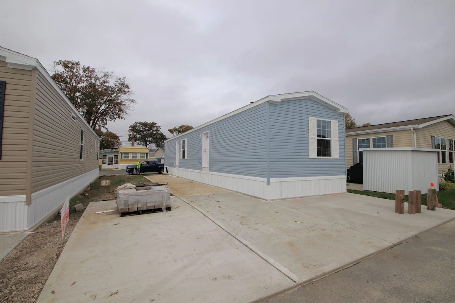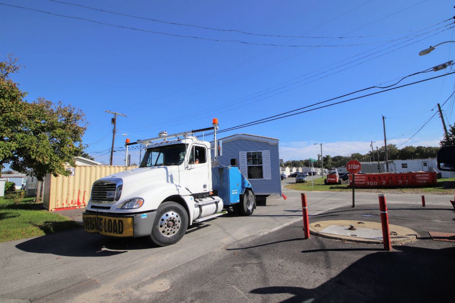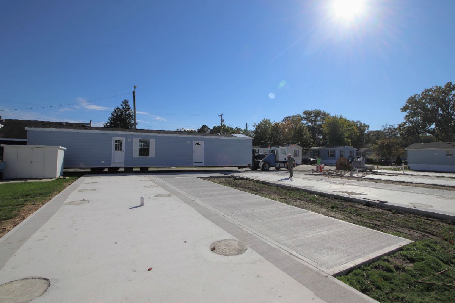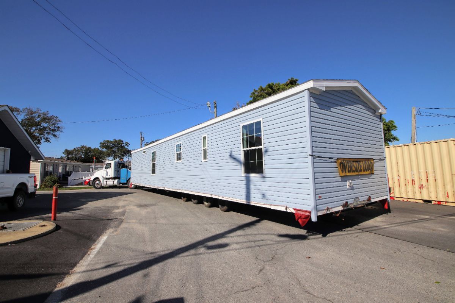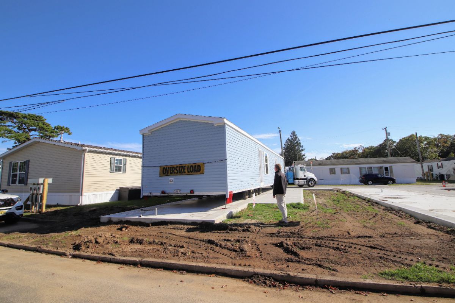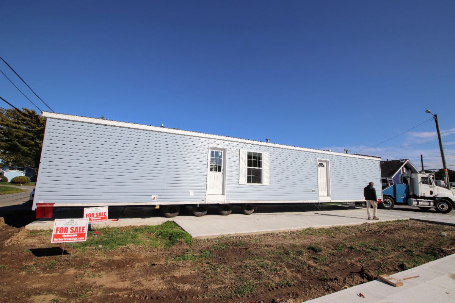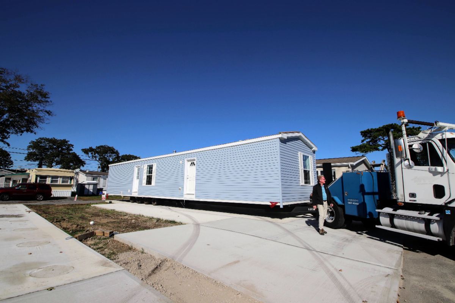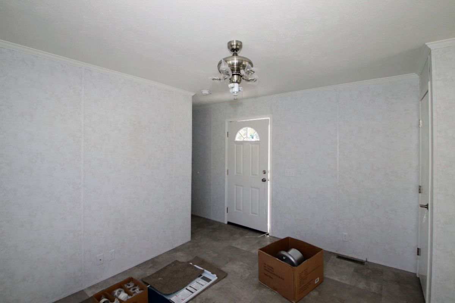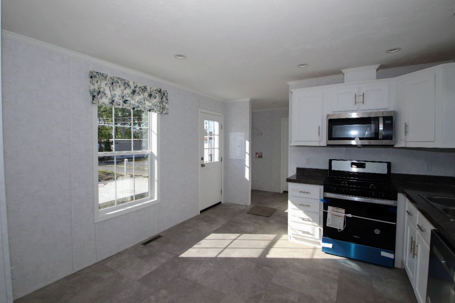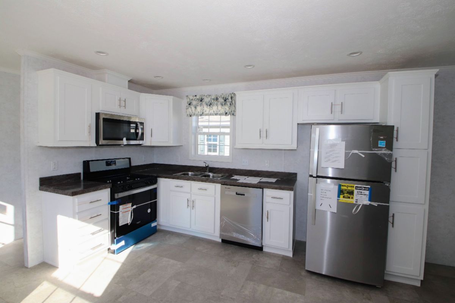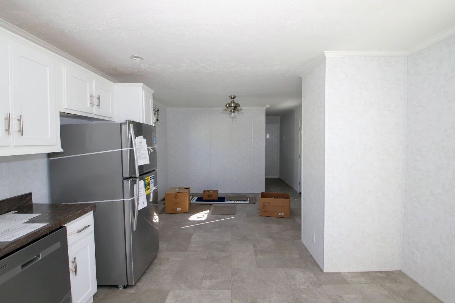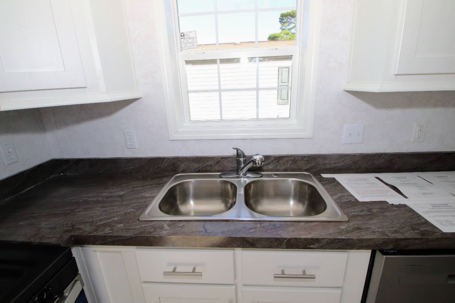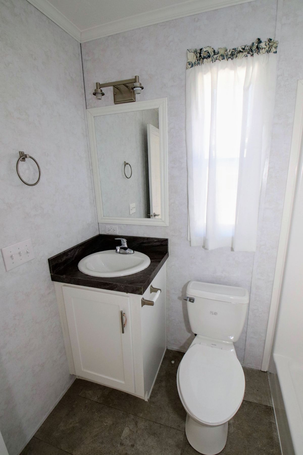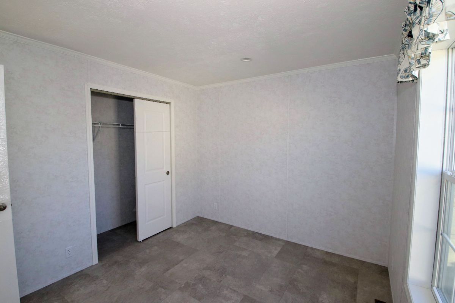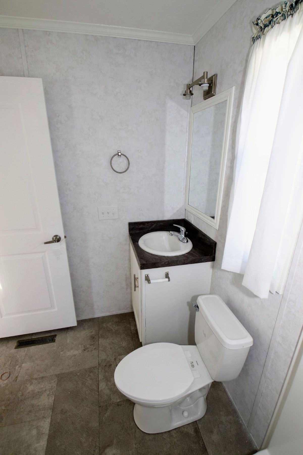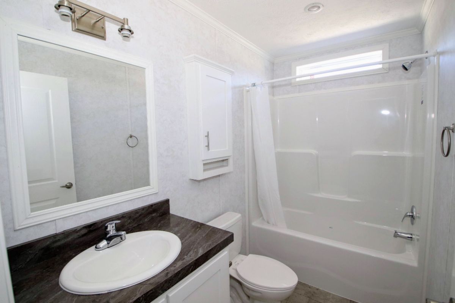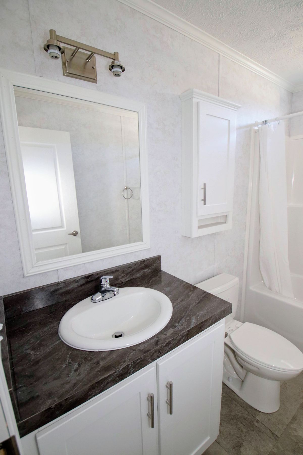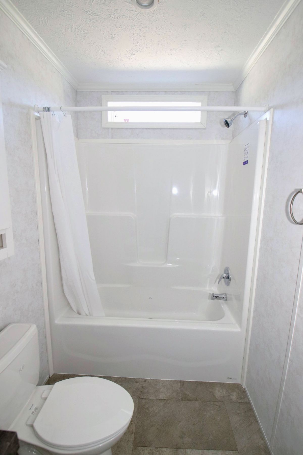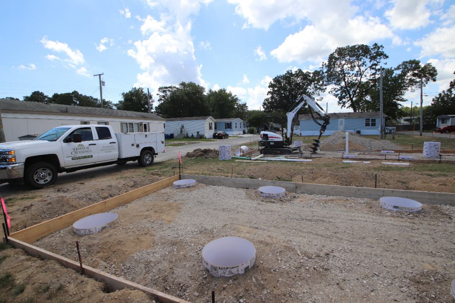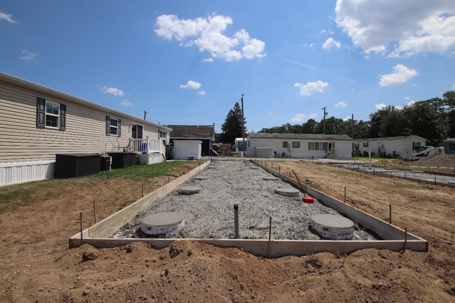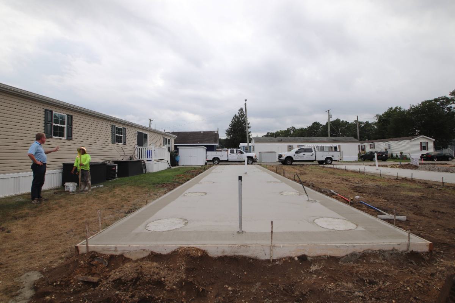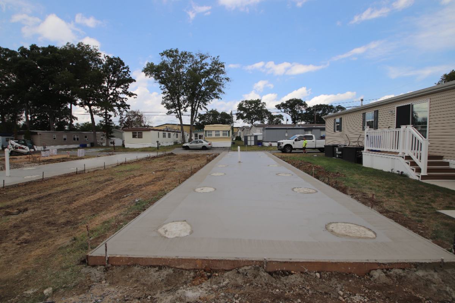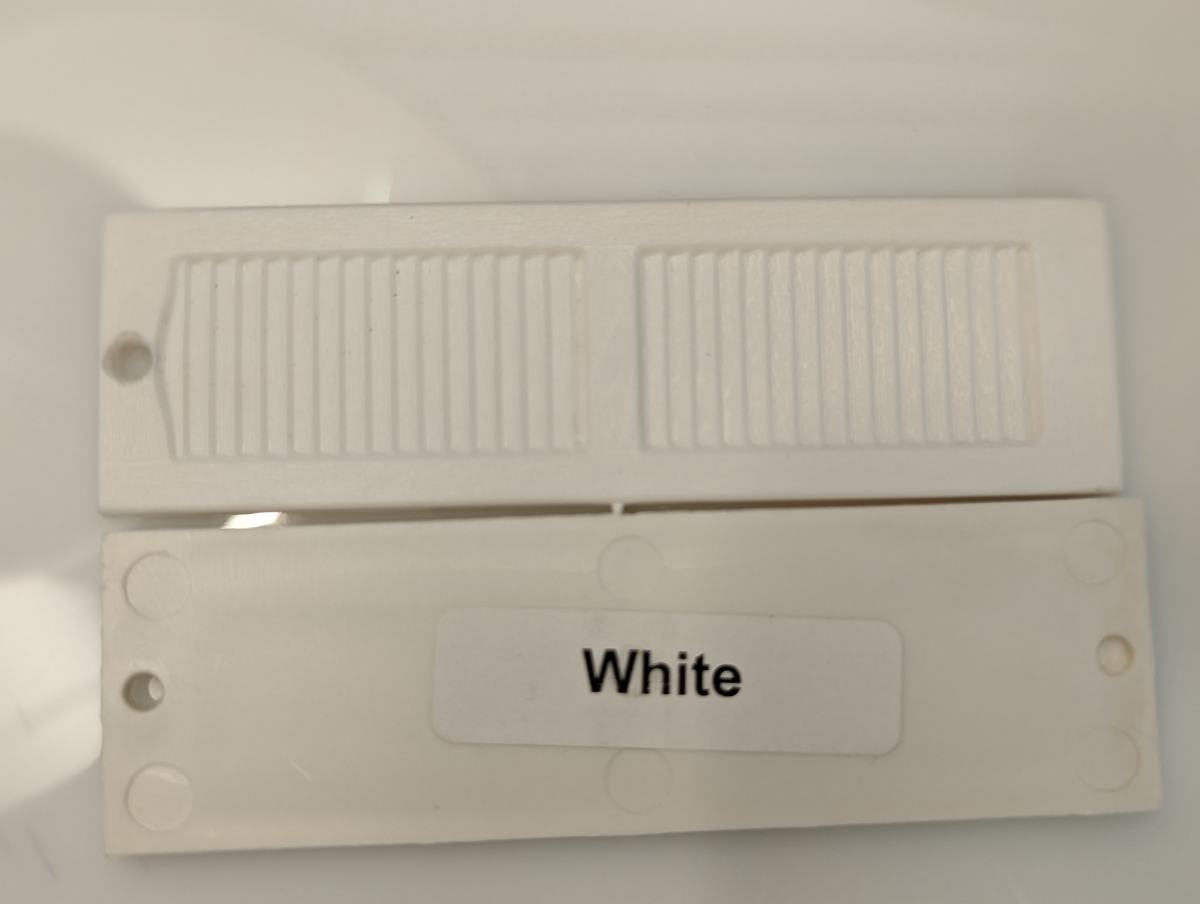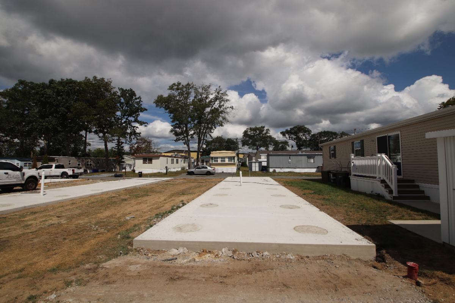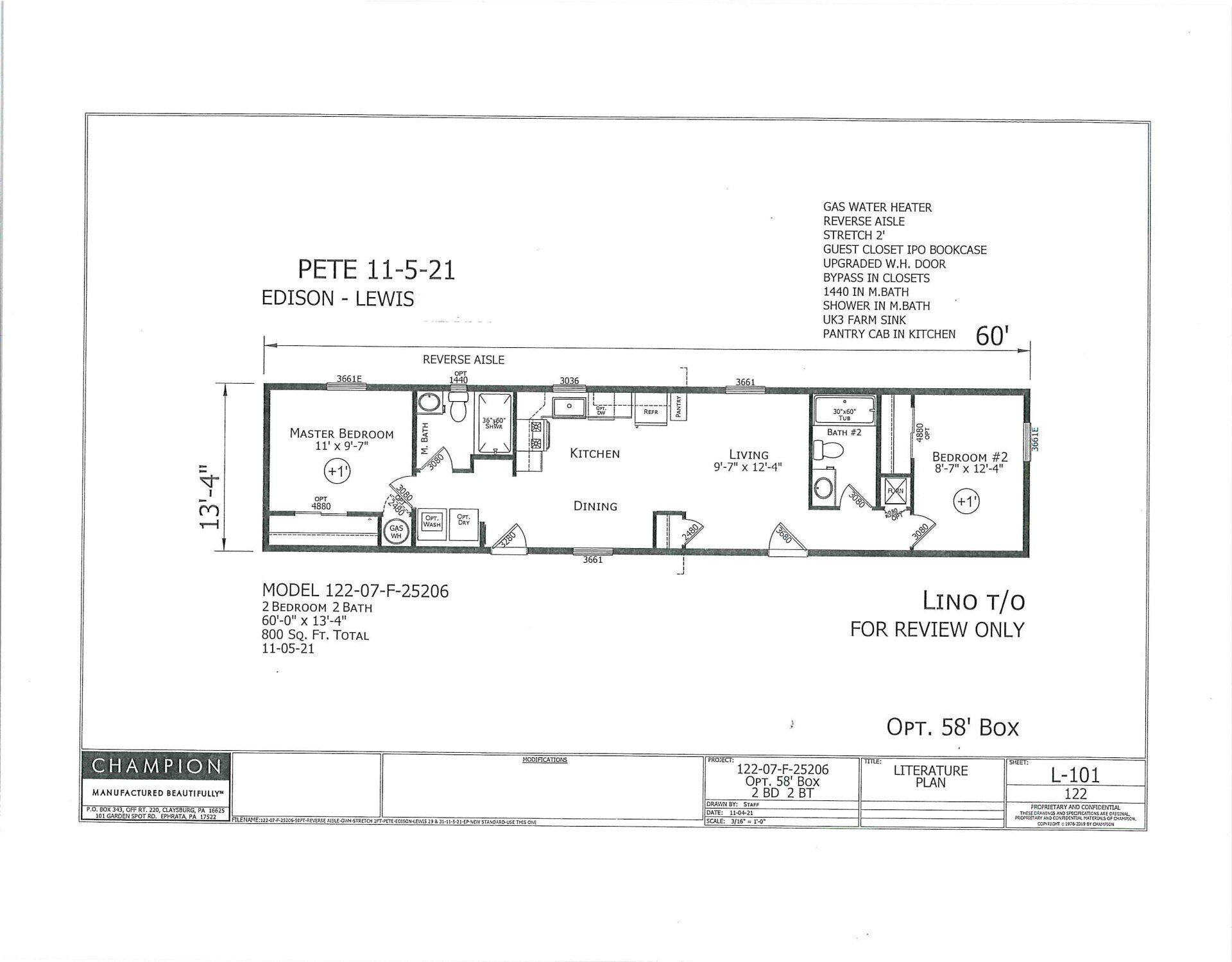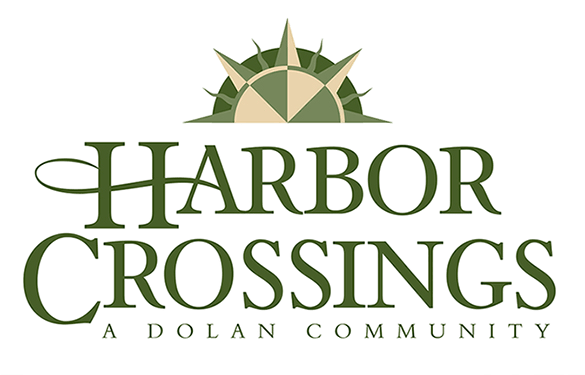SOLD 31 Lewis Ave
Egg Harbor Twp, NJ 08234
Due to Covid shortages of supplies, items and descriptions are subject to change based on manufacturer's availability. Prices are subject to change without notice. Final price is determined at time of signing Purchase Agreement.
Location: 31 Lewis Ave in Harbor Crossings Manufactured Home Community
Address: 31 Lewis Ave, Egg Harbor Twp., NJ 08234
Manufacturer: Redman Homes
Type: New Construction Manufactured (HUD)
Bedrooms: 2
Baths: 2
Square Footage: 800 Nominal
Price: $109,000
Size: 13.4 x 60 Nominal
Year: 2023
Availability: Under Construction; approximately November 12, 2022
Parking: We have a one person - one vehicle restriction in the Lease, with a maximum of two vehicles, only if there are two drivers. The Lease sets a maximum of two vehicles for any one home. More than two vehicles are restricted by the Lease.
Home Features:
Siding: Vinyl (Blue)
Shutters: Vinyl (White)
Walls: Weathered Reef Wallcovering
Cabinets: White Shaker
Backsplash: Laminate (Bronzite)
Countertop: Laminate (Bronzite)
Appliances: Stainless Steel (Whirlpool) *subject to manufacturers supply
Flooring: Vinyl ( Diamondflor 9626 Meteor Hillsborough Beige)
Roof: Shingles (Rustic Black)
Additional Features:
- Programmable Thermostat
- Sealed Ductwork System
- Central Heating & Cooling System
- Gas Furnace: 56 BTU
- Perimeter located floor vents
- Whirlpool Appliances: Gas Range, Dishwasher, 18' cu ft Refrigerator & Microwave over Range
- Cabinets with adjustable shelves
- Laminate Countertop
- Stainless Steel Farm Sink
- 40 gal Electric Water Heater
- Low E Thermal Pane Windows
- 100 AMP Electric Panel
- LED Recessed Lighting throughout house
- Ceiling Fan with Light in Living Room
- Cable TV Jacks: Bedrooms & Living Room
- One Piece 60" Fiberglass Shower Stall with Glass Sliding Door
- One Piece 60” Fiberglass Bathtub
- Front Entry Custom Wood Deck & Steps with Vinyl Railings
- Utility Room Fiberglass Steps
- Concrete Foundation System
- 2 Car Concrete Driveway
- Heat Tape & Insulation on water line
- Seamless Gutters & Downspouts
- Andersen Glass Storm Doors at Front & Rear Doors
- Full Vinyl Skirting with top & bottom trim
- 8' by 6' Metal Shed
Services
There is a monthly lot fee that includes Water, Sewer, Taxes, and Street Snow Plowing.
